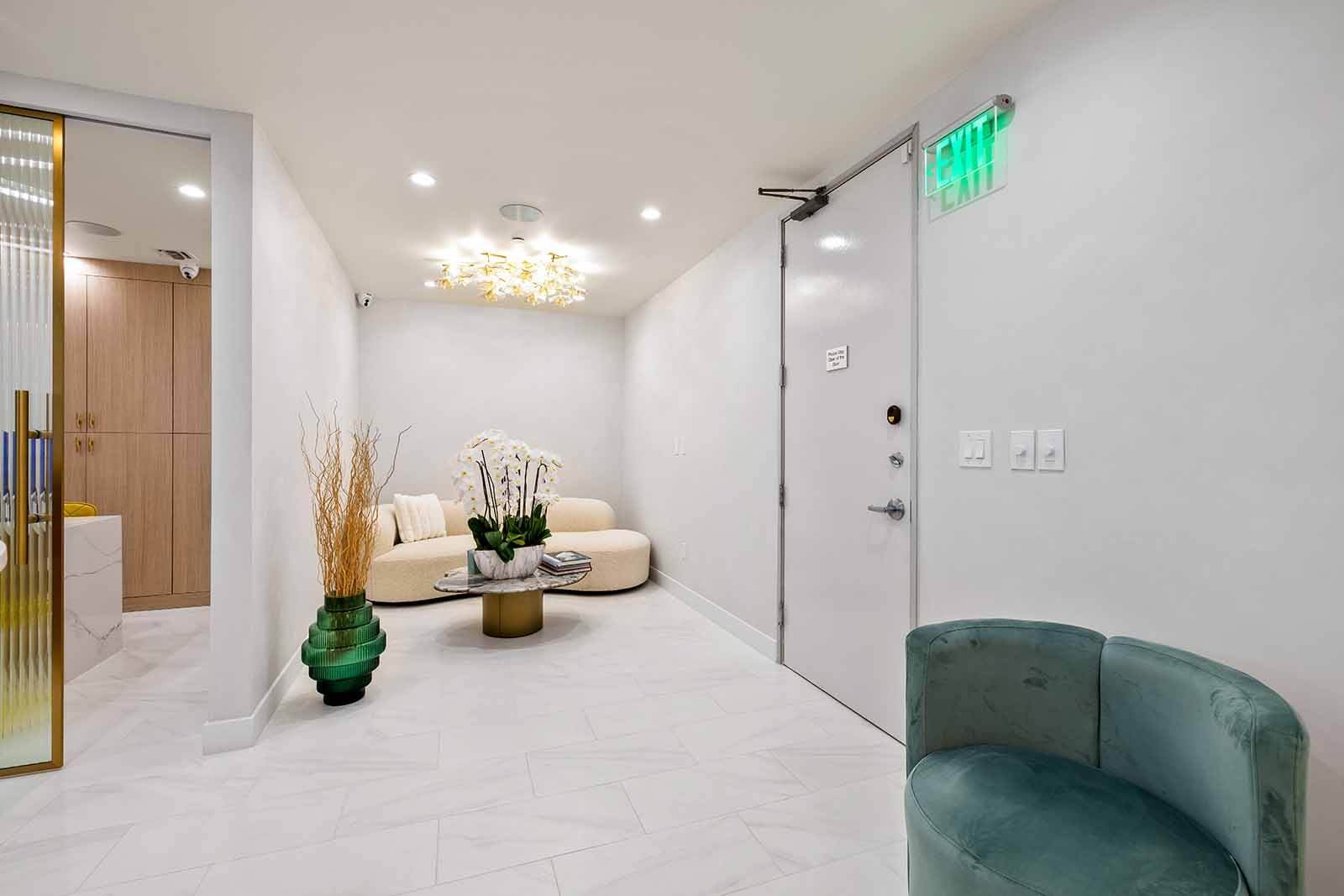Dr. Marjan Mirani
Location: Beverly Hills, California
Project Category: Comprehensive Architectural and Interior Design










Project Description
Dr. Marjan Mirani, a renowned cosmetic dentist in the upscale neighborhood of Beverly Hills, sought to cultivate an environment within her dental office that mirrored the serenity and rejuvenation of a spa. This approach aimed to alleviate patient anxiety and enhance comfort during dental visits.
The extensive remodel included the meticulous design of 6 state-of-the-art exam rooms, private offices for consultations and the doctor, a restful break room for the staff, and welcoming reception and waiting areas. Additionally, a range of support spaces were thoughtfully integrated into the design.
A significant hurdle was to execute this project in two distinct phases. Maintaining uninterrupted dental services on one-half of the premises, while the other underwent a complete renovation required strategic planning and seamless coordination to minimize disruptions to both patients and dental procedures.
